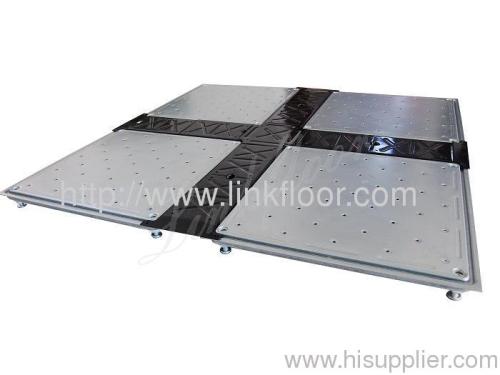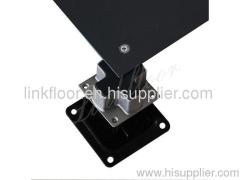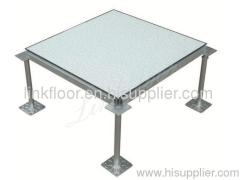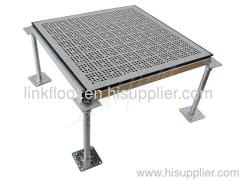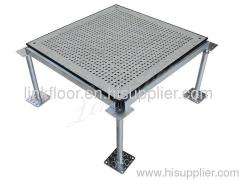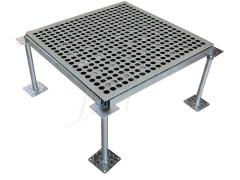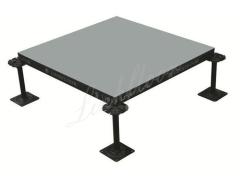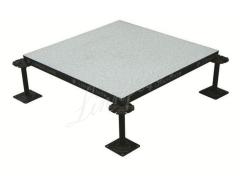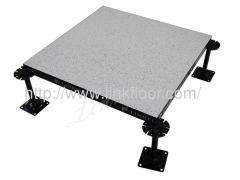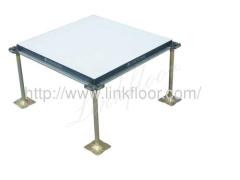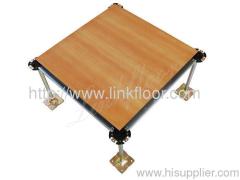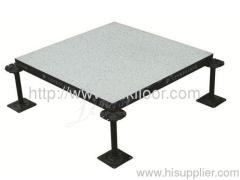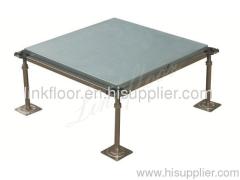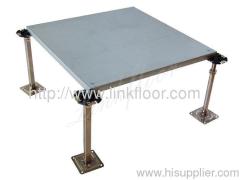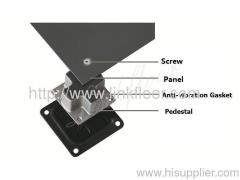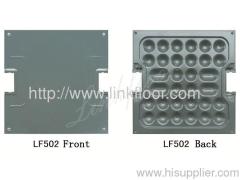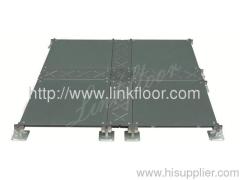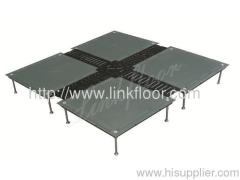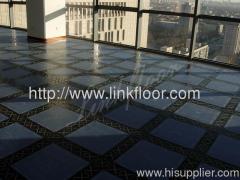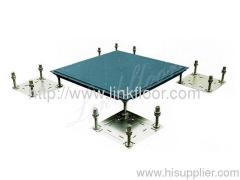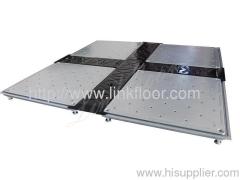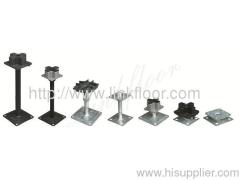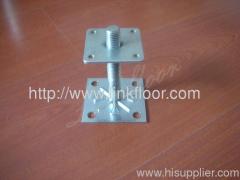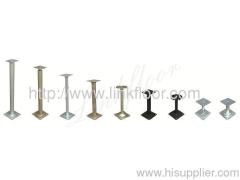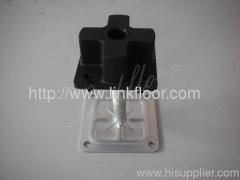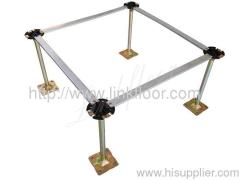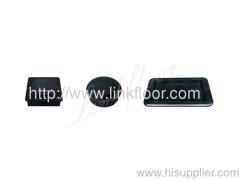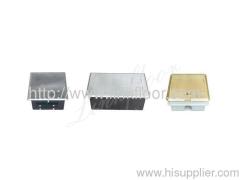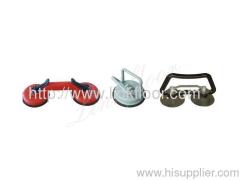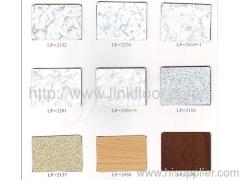
|
Jiangsu Liangfeng Access Floor CO., LTD.
|
Rivated Hollow Steel Raised Floor with Slots-508
| Place of Origin: | Jiangsu, China (Mainland) |
|
|
|
| Add to My Favorites | |
| HiSupplier Escrow |
Product Detail
Detailed Product Description
Rivated Hollow Steel Raised Floor with Slots-508 consists of four key pieces including U
Detailed Product Description
Rivated Hollow Steel Raised Floor with Slots-508 consists of four key pieces including Unipanel, Base Connector, Central Cap, Flank Cap, and Pedestal. The access floor systems are aligned in a grid format. The vertical and horizontal edges of each panel have grooves measuring 12mm deep, where flank caps are placed at panel level to store the electrical wiring. A central cap is also placed at panel level at the corners of each panel. The bottom of the central and flank caps are lined with vinyl tape to provide for cushioning against the steel panels.
TECHNICAL SPECIFICATION
Linkfloor Network Panel System (RP-LF508) | ||||||
Panel Type | Panel Grade | Concentrated Load | Impact Load | Ultimate Load | Uniform Load | |
RP-LF508 | FS668 | Light | 3.0KN | 560N | 9.0KN | 10KN/M2 |
Steel Raised floor Specifications
Module Set
Module Set size: 600mm×600mm=1 UniPanel + 1 Base Connector + 1 Central Cap + 4 Flank Caps
System height: 40mm-150mm
Main Components of Raised Flooring:
Unipanel
Size: 500mm×500mm
Thickness: 25mm
Top and bottom plate of panel:
Galvanized steel
Steel, corrosion protection with powder coating
Steel, corrosion protection with electro-deposition
Riveted structure that is high strength and light weight
Edges: 4mm recession, 12mm width at panel borders
Concave: 7mm width, 6mm depth for locking caps
Pedestals: Galvanized steel, fixed at four corners. Assembled to system's required height
Base connector: Galvanized steel. Used to connect UniPanel's pedestal, and automatically form the standard-distance cable trenches
Central cap: Size: 180mm×180mm
2mm thick steel, corrosion protection by powder coating or electro-deposition. Re-enforced ribs Installed at the intersection of the cable trenches.
Flank cap: Size: 208×136mm
2mm thick steel, corrosion protection by powder coating or electro-deposition. Re-enforced ribs to install on the cable trenches.
Related Search
Steel Raised Floor
Steel Raised Access Floor
Raised Floor
Raised Access Floor
Hollow Steel Door
Hollow Section Steel
More>>

